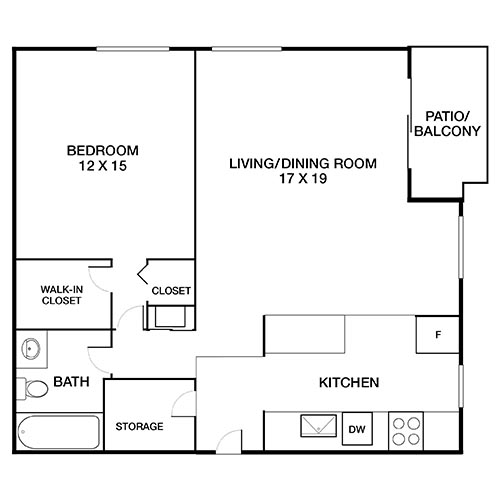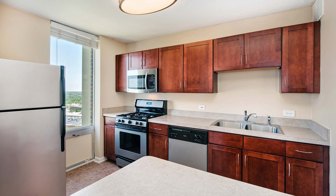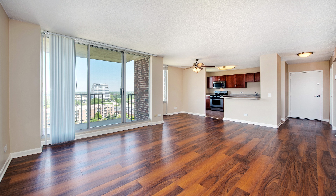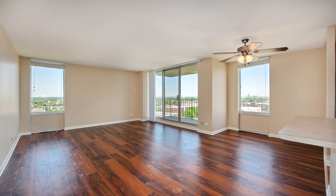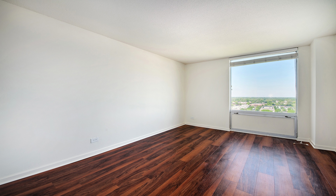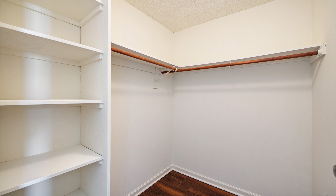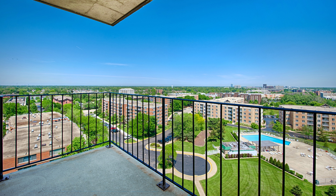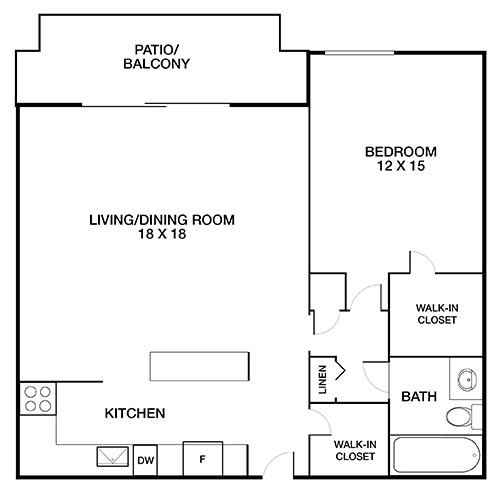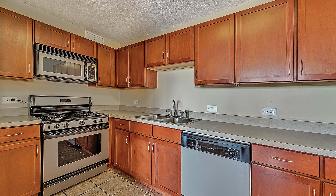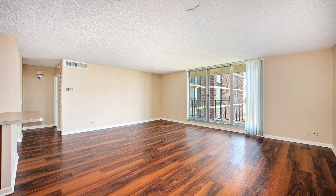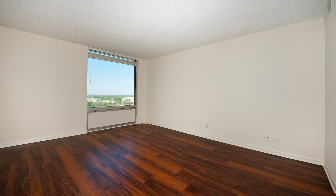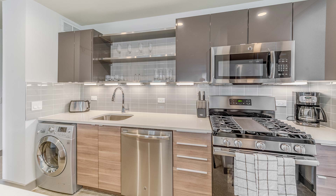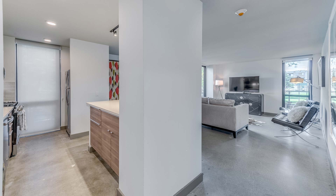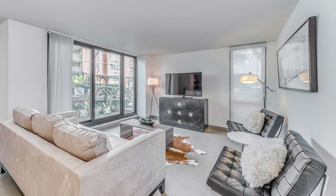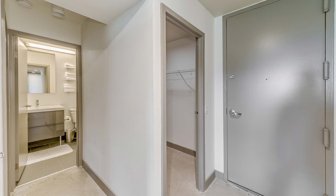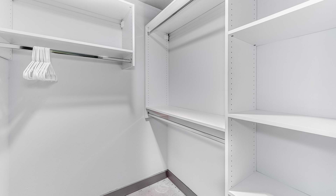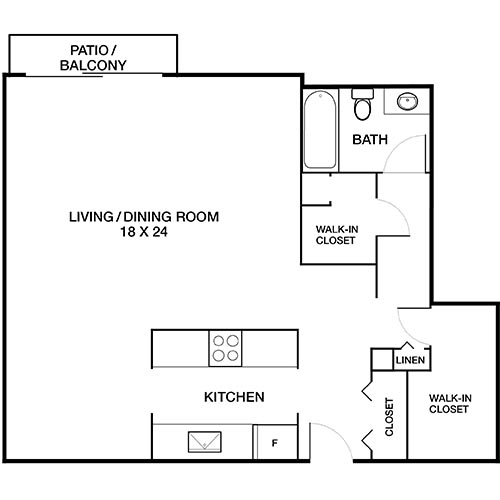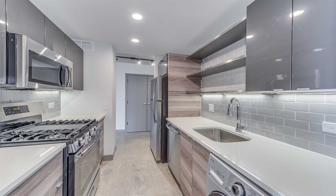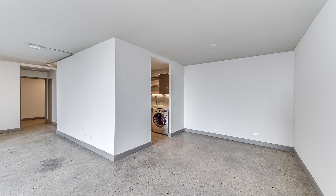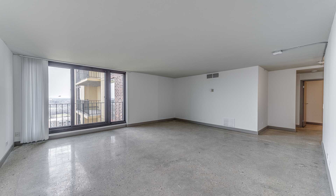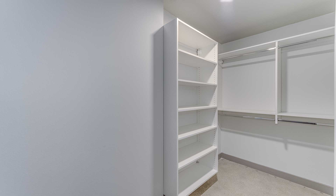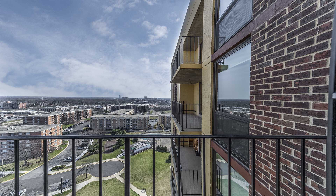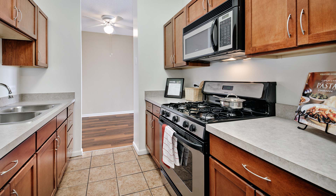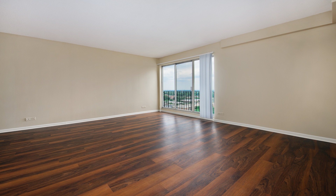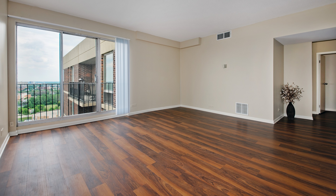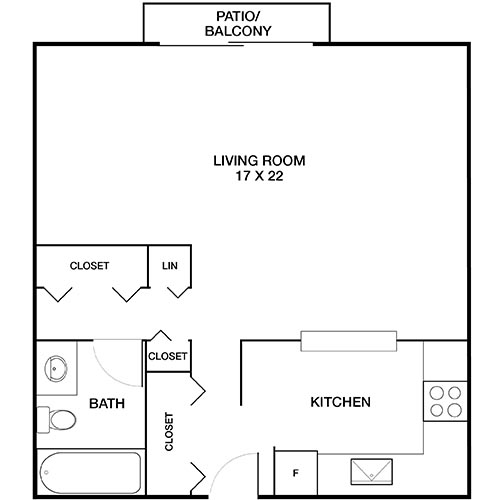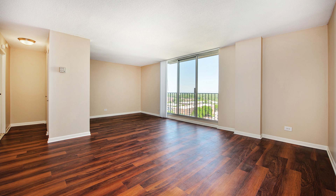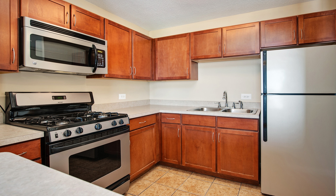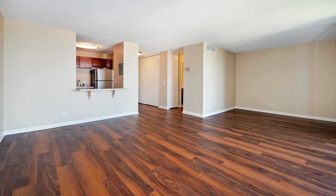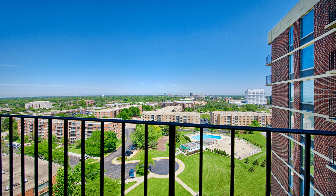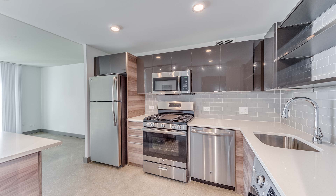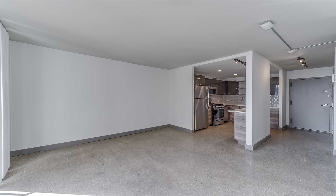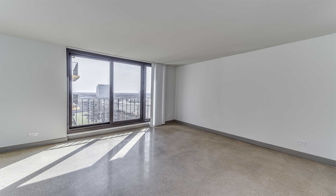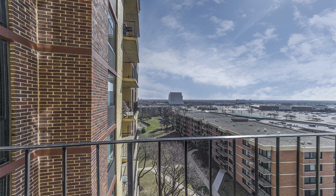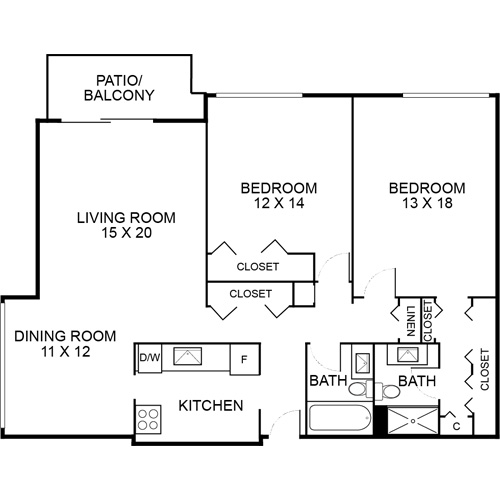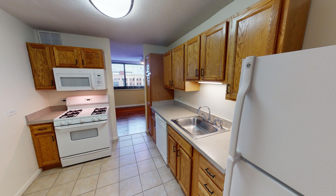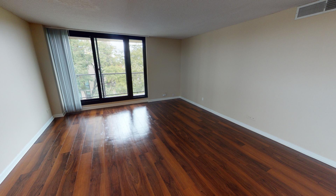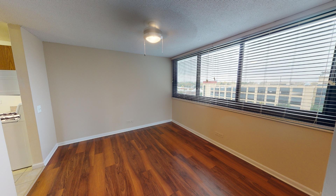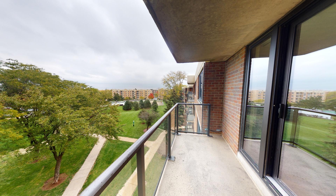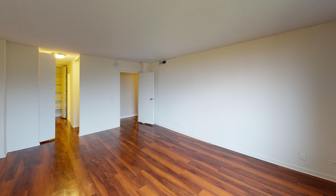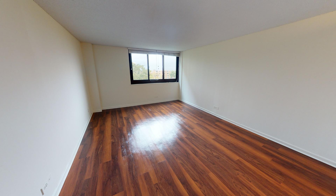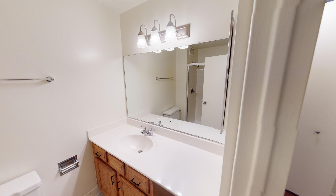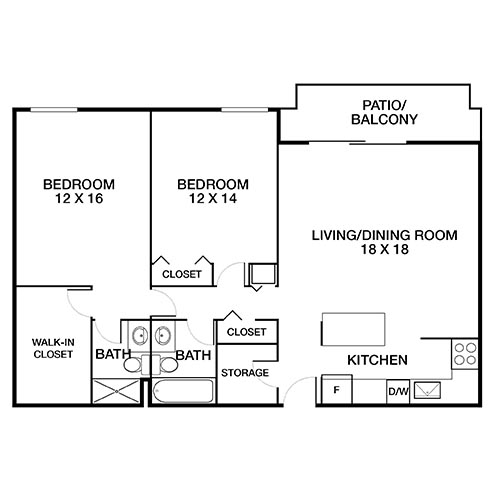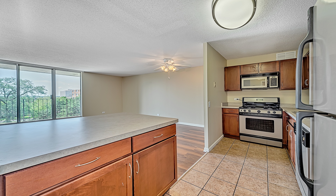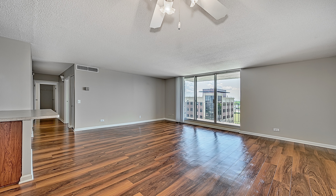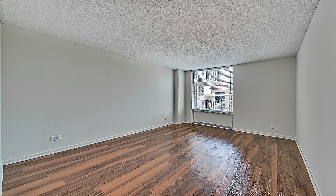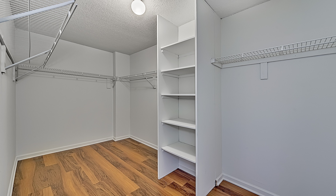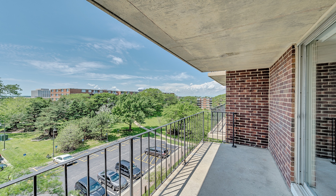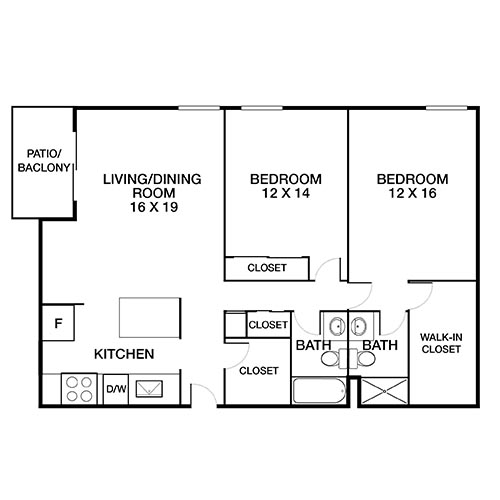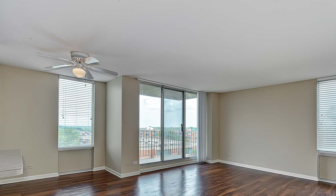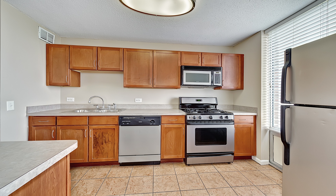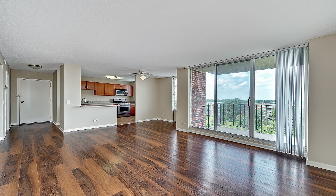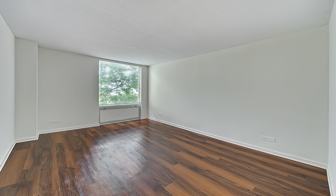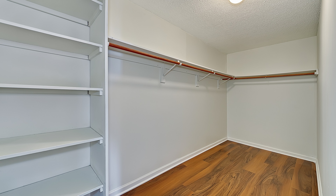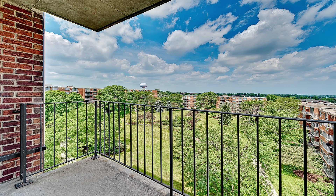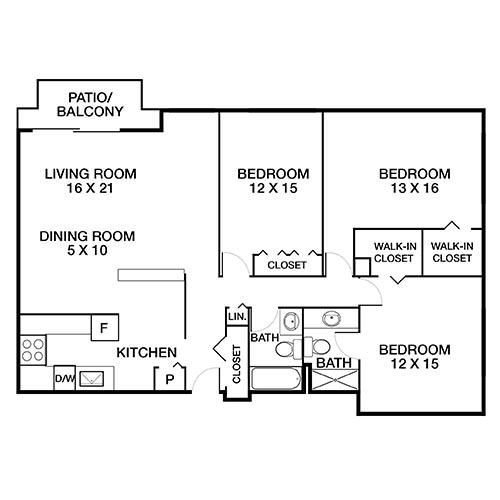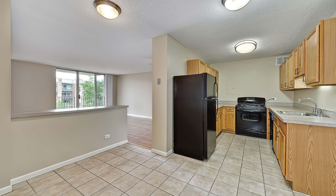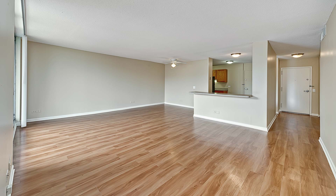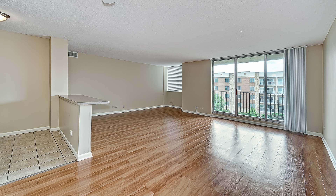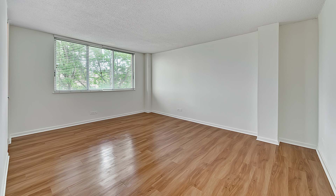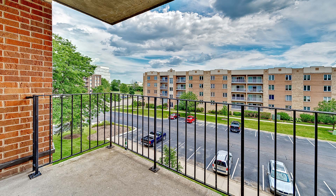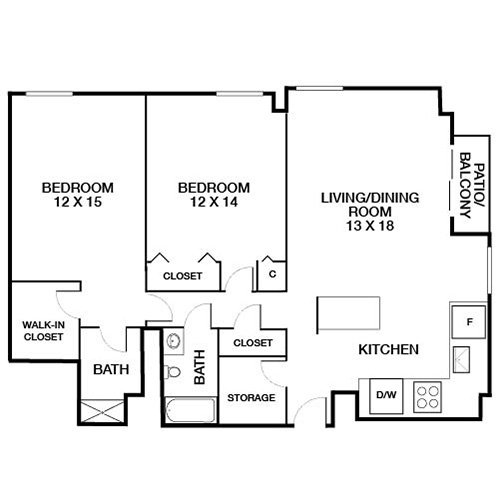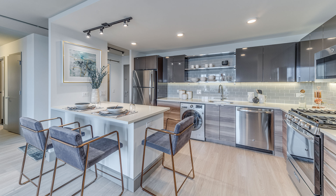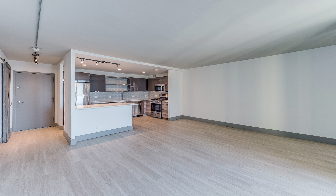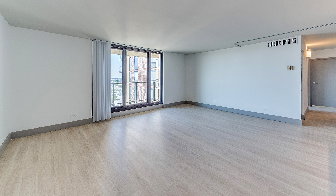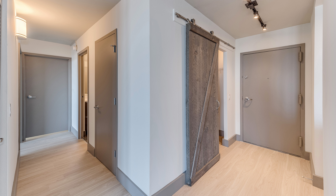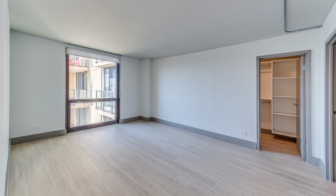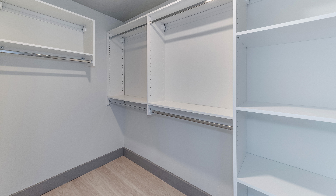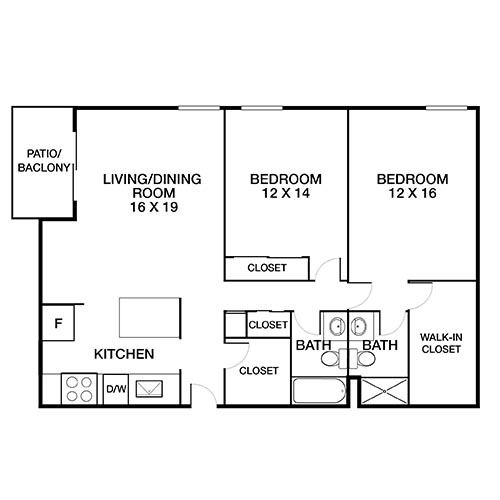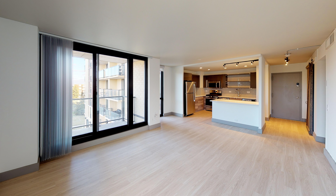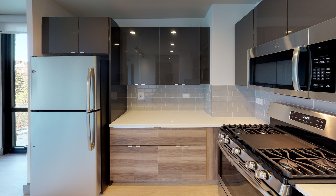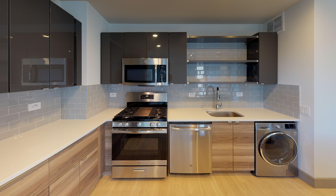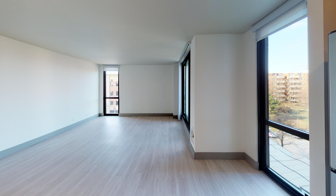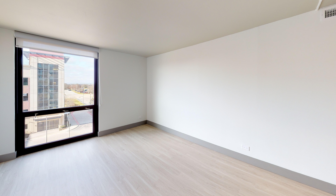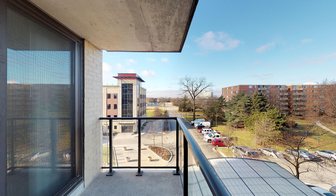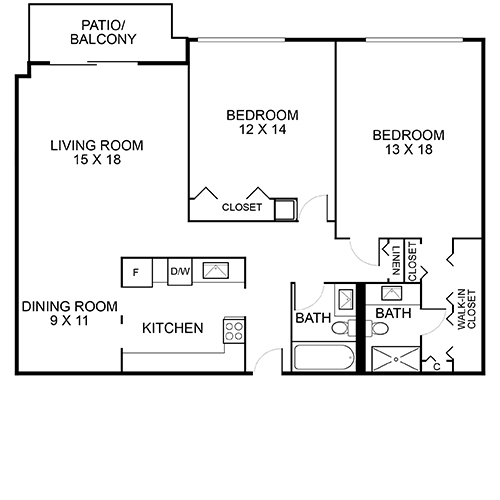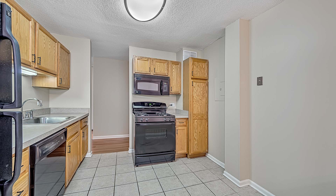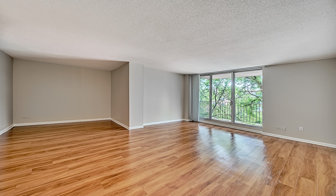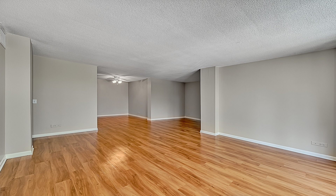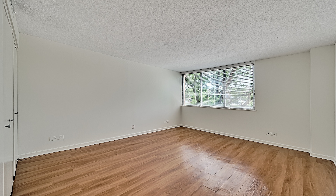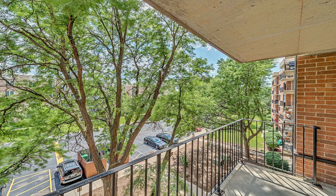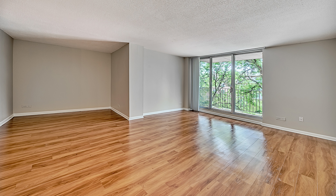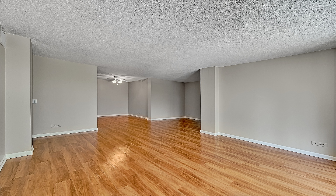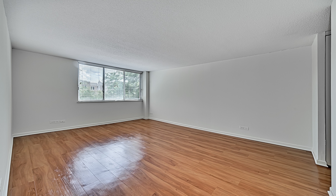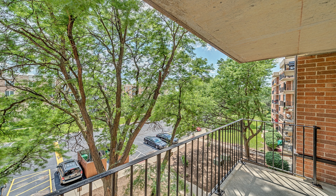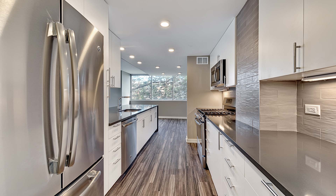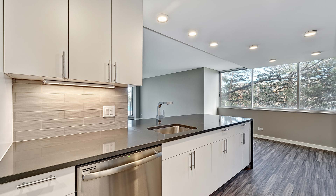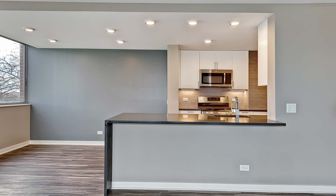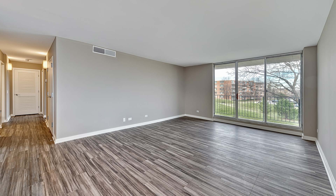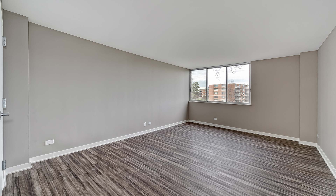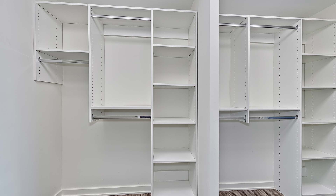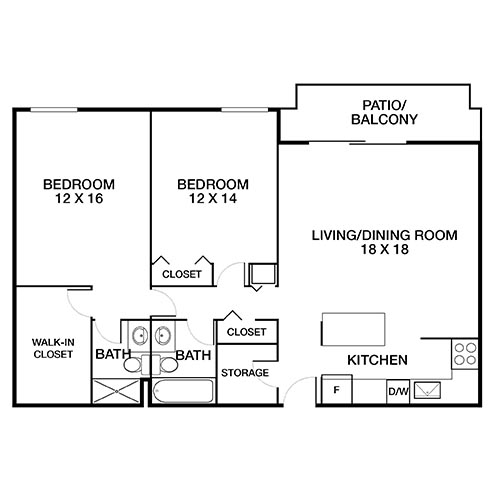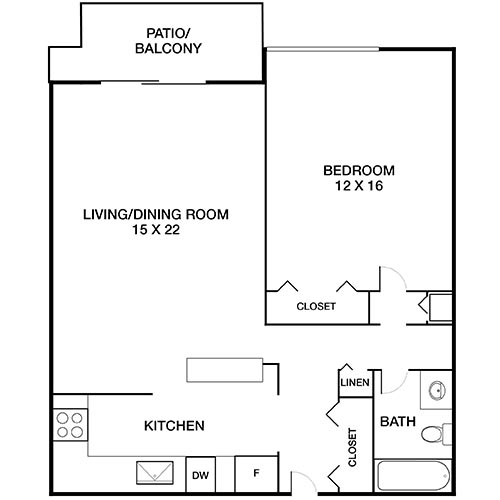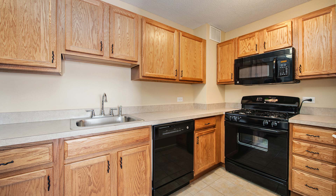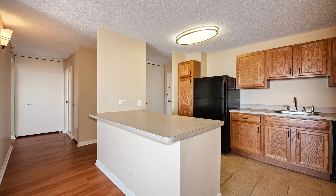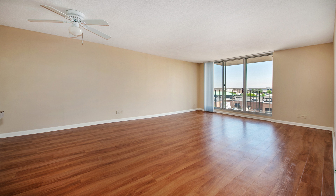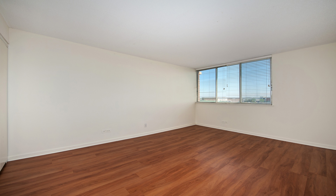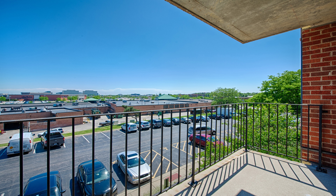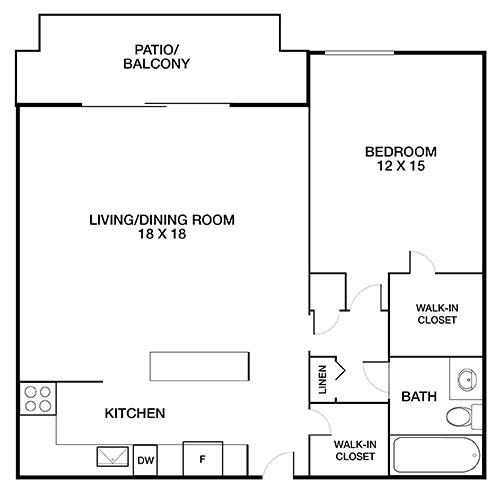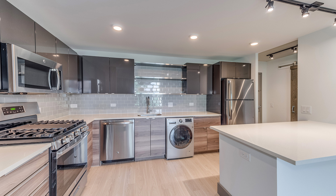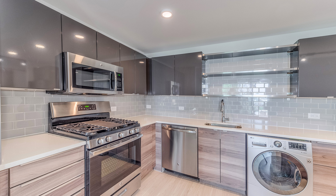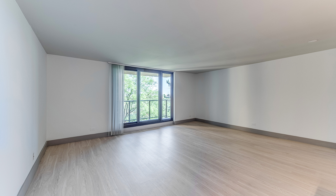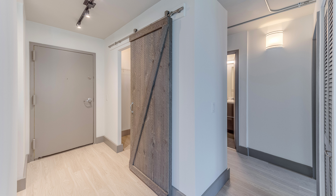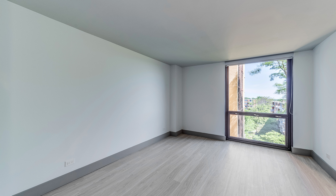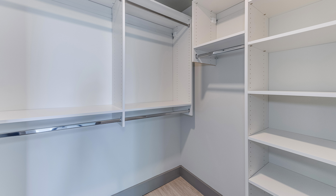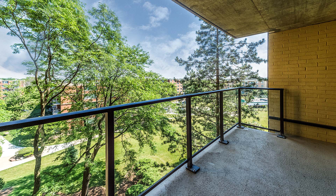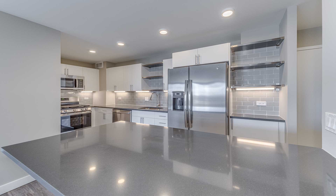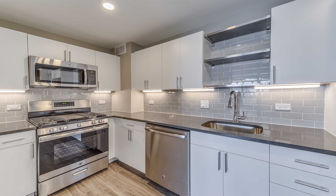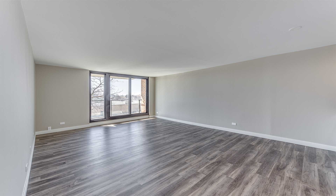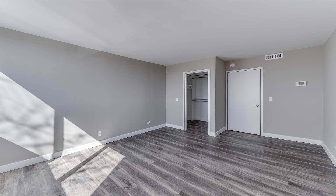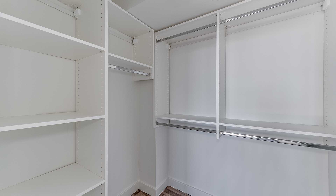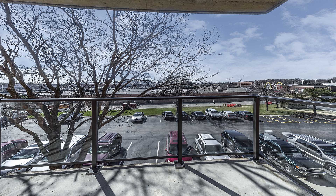Floor Plan Configuration
This component configures authorable properties for the following floor plan pages. Changes made here will be reflected on the target pages.
Configuration 1 - Cambridge
| Property | Value | Mapping |
|---|---|---|
| Target Page | /content/air-properties/yorktown/us/en/floor-plan/1-bedroom/cambridge | N/A |
| Title | Cambridge | Unit Name |
| Description | This 1-bedroom, 1-bathroom floor plan features an open concept layout with a central spacious layout and a balcony. | Unit Description |
| 3D Tour URL | https://my.matterport.com/show/?m=z9Cv1UeG9Cz | Tour Url |
| Diagram | Diagram Multifield-[0] | |
| Interior Photo | Interior Multifield-[0] | |
| Furnished Diagram | No furnished diagram selected | Furnished Diagram Multifield-[0] |
| Experience Fragment | /content/experience-fragments/air-properties/yorktown/us/en/1-bedroom/cambridge/master | Carousel XF Configuration |
| Carousel Images 6 | Images to be added to carousel in XF |
Configuration 2 - Windsor
| Property | Value | Mapping |
|---|---|---|
| Target Page | /content/air-properties/yorktown/us/en/floor-plan/1-bedroom/windsor | N/A |
| Title | Windsor | Unit Name |
| Description | This 1-bedroom, 1-bathroom floor plan features an open concept layout with a spacious central living area and an expansive balcony. | Unit Description |
| 3D Tour URL | https://my.matterport.com/show/?m=c9bAvhdNjUe | Tour Url |
| Diagram | Diagram Multifield-[0] | |
| Interior Photo | Interior Multifield-[0] | |
| Furnished Diagram | No furnished diagram selected | Furnished Diagram Multifield-[0] |
| Experience Fragment | /content/experience-fragments/air-properties/yorktown/us/en/1-bedroom/windsor/master | Carousel XF Configuration |
| Carousel Images 3 | Images to be added to carousel in XF |
Configuration 3 - Cambridge Premier
| Property | Value | Mapping |
|---|---|---|
| Target Page | /content/air-properties/yorktown/us/en/floor-plan/1-bedroom/cambridge-premier | N/A |
| Title | Cambridge Premier | Unit Name |
| Description | This upgraded 1-bedroom, 1-bathroom floor plan features an open concept layout with a central spacious layout and a balcony. | Unit Description |
| 3D Tour URL | https://my.matterport.com/show/?m=Va2EhR9dGZL | Tour Url |
| Diagram | Diagram Multifield-[0] | |
| Interior Photo | Interior Multifield-[0] | |
| Furnished Diagram | No furnished diagram selected | Furnished Diagram Multifield-[0] |
| Experience Fragment | /content/experience-fragments/air-properties/yorktown/us/en/1-bedroom/cambridge-premier/master | Carousel XF Configuration |
| Carousel Images 5 | Images to be added to carousel in XF |
Configuration 4 - Canterbury Premier
| Property | Value | Mapping |
|---|---|---|
| Target Page | /content/air-properties/yorktown/us/en/floor-plan/studio/canterbury-premier | N/A |
| Title | Canterbury Premier | Unit Name |
| Description | This upgraded studio floor plan features an open concept layout with a spacious living room and walk-through kitchen. | Unit Description |
| 3D Tour URL | Tour Url | |
| Diagram | Diagram Multifield-[0] | |
| Interior Photo | Interior Multifield-[0] | |
| Furnished Diagram | No furnished diagram selected | Furnished Diagram Multifield-[0] |
| Experience Fragment | /content/experience-fragments/air-properties/yorktown/us/en/studio/canterbury-premier/master | Carousel XF Configuration |
| Carousel Images 5 | Images to be added to carousel in XF |
Configuration 5 - Canterbury
| Property | Value | Mapping |
|---|---|---|
| Target Page | /content/air-properties/yorktown/us/en/floor-plan/studio/canterbury | N/A |
| Title | Canterbury | Unit Name |
| Description | This studio floor plan features an open concept layout with a spacious living room and walk-through kitchen. | Unit Description |
| 3D Tour URL | https://my.matterport.com/show/?m=K3AFwomopRr | Tour Url |
| Diagram | Diagram Multifield-[0] | |
| Interior Photo | Interior Multifield-[0] | |
| Furnished Diagram | No furnished diagram selected | Furnished Diagram Multifield-[0] |
| Experience Fragment | /content/experience-fragments/air-properties/yorktown/us/en/studio/canterbury/master | Carousel XF Configuration |
| Carousel Images 3 | Images to be added to carousel in XF |
Configuration 6 - Abbey
| Property | Value | Mapping |
|---|---|---|
| Target Page | /content/air-properties/yorktown/us/en/floor-plan/studio/abbey | N/A |
| Title | Abbey | Unit Name |
| Description | This studio floor plan features an open concept layout with a spacious central living room and a balcony. | Unit Description |
| 3D Tour URL | https://my.matterport.com/show/?m=KACgTqmWJuB | Tour Url |
| Diagram | Diagram Multifield-[0] | |
| Interior Photo | Interior Multifield-[0] | |
| Furnished Diagram | No furnished diagram selected | Furnished Diagram Multifield-[0] |
| Experience Fragment | /content/experience-fragments/air-properties/yorktown/us/en/studio/abbey/master | Carousel XF Configuration |
| Carousel Images 4 | Images to be added to carousel in XF |
Configuration 7 - Abbey Premier
| Property | Value | Mapping |
|---|---|---|
| Target Page | /content/air-properties/yorktown/us/en/floor-plan/studio/abbey-premier | N/A |
| Title | Abbey Premier | Unit Name |
| Description | This upgraded studio floor plan features an open concept layout with a spacious central living room and a balcony. | Unit Description |
| 3D Tour URL | https://my.matterport.com/show/?m=jREmSqdhhtX | Tour Url |
| Diagram | Diagram Multifield-[0] | |
| Interior Photo | Interior Multifield-[0] | |
| Furnished Diagram | No furnished diagram selected | Furnished Diagram Multifield-[0] |
| Experience Fragment | /content/experience-fragments/air-properties/yorktown/us/en/studio/abbey-premier/master | Carousel XF Configuration |
| Carousel Images 4 | Images to be added to carousel in XF |
Configuration 8 - Z-2Z20
| Property | Value | Mapping |
|---|---|---|
| Target Page | /content/air-properties/yorktown/us/en/floor-plan/2-bedroom/stafford-classic | N/A |
| Title | Z-2Z20 | Unit Name |
| Description | Unit Description | |
| 3D Tour URL | Tour Url | |
| Diagram | No diagram selected | Diagram Multifield-[0] |
| Interior Photo | No interior photo selected | Interior Multifield-[0] |
| Furnished Diagram | No furnished diagram selected | Furnished Diagram Multifield-[0] |
| Experience Fragment | /content/experience-fragments/air-properties/yorktown/us/en/2-bedroom/stafford-classic/master | Carousel XF Configuration |
Configuration 9 - Stafford
| Property | Value | Mapping |
|---|---|---|
| Target Page | /content/air-properties/yorktown/us/en/floor-plan/2-bedroom/stafford | N/A |
| Title | Stafford | Unit Name |
| Description | This 2-bedroom, 2-bathroom floor plan features an open concept layout with a walk-through kitchen and expansive balcony. | Unit Description |
| 3D Tour URL | https://my.matterport.com/show/?m=mebEDyZwd6e | Tour Url |
| Diagram | Diagram Multifield-[0] | |
| Interior Photo | Interior Multifield-[0] | |
| Furnished Diagram | No furnished diagram selected | Furnished Diagram Multifield-[0] |
| Experience Fragment | /content/experience-fragments/air-properties/yorktown/us/en/2-bedroom/stafford/master | Carousel XF Configuration |
| Carousel Images 7 | Images to be added to carousel in XF |
Configuration 10 - Astor II
| Property | Value | Mapping |
|---|---|---|
| Target Page | /content/air-properties/yorktown/us/en/floor-plan/2-bedroom/astor-ii | N/A |
| Title | Astor II | Unit Name |
| Description | This 2-bedroom, 2-bathroom floor plan features an open concept layout and an expansive balcony. | Unit Description |
| 3D Tour URL | https://my.matterport.com/show/?m=tCpetw7LJTP | Tour Url |
| Diagram | Diagram Multifield-[0] | |
| Interior Photo | Interior Multifield-[0] | |
| Furnished Diagram | No furnished diagram selected | Furnished Diagram Multifield-[0] |
| Experience Fragment | /content/experience-fragments/air-properties/yorktown/us/en/2-bedroom/astor-ii/master | Carousel XF Configuration |
| Carousel Images 6 | Images to be added to carousel in XF |
Configuration 11 - York Cottage
| Property | Value | Mapping |
|---|---|---|
| Target Page | /content/air-properties/yorktown/us/en/floor-plan/2-bedroom/york-cottage | N/A |
| Title | York Cottage | Unit Name |
| Description | This 2-bedroom, 2-bathroom floor plan features a spacious private layout with an expansive balcony. | Unit Description |
| 3D Tour URL | Tour Url | |
| Diagram | Diagram Multifield-[0] | |
| Interior Photo | Interior Multifield-[0] | |
| Furnished Diagram | No furnished diagram selected | Furnished Diagram Multifield-[0] |
| Experience Fragment | /content/experience-fragments/air-properties/yorktown/us/en/2-bedroom/york-cottage/master | Carousel XF Configuration |
| Carousel Images 6 | Images to be added to carousel in XF |
Configuration 12 - Berkshire
| Property | Value | Mapping |
|---|---|---|
| Target Page | /content/air-properties/yorktown/us/en/floor-plan/3-bedroom/berkshire | N/A |
| Title | Berkshire | Unit Name |
| Description | This 3-bedroom, 2-bathroom floor plan is Yorktown’s largest and features an open concept design with a spacious living and dining area. | Unit Description |
| 3D Tour URL | Tour Url | |
| Diagram | Diagram Multifield-[0] | |
| Interior Photo | Interior Multifield-[0] | |
| Furnished Diagram | No furnished diagram selected | Furnished Diagram Multifield-[0] |
| Experience Fragment | /content/experience-fragments/air-properties/yorktown/us/en/3-bedroom/berkshire/master | Carousel XF Configuration |
| Carousel Images 5 | Images to be added to carousel in XF |
Configuration 13 - Astor Premier
| Property | Value | Mapping |
|---|---|---|
| Target Page | /content/air-properties/yorktown/us/en/floor-plan/2-bedroom/astor-premier | N/A |
| Title | Astor Premier | Unit Name |
| Description | This upgraded 2-bedroom, 2-bathroom floor plan features an open concept layout with a spacious central living room and a kitchen island. | Unit Description |
| 3D Tour URL | https://my.matterport.com/show/?m=LafwRtoaFRp | Tour Url |
| Diagram | Diagram Multifield-[0] | |
| Interior Photo | Interior Multifield-[0] | |
| Furnished Diagram | No furnished diagram selected | Furnished Diagram Multifield-[0] |
| Experience Fragment | /content/experience-fragments/air-properties/yorktown/us/en/2-bedroom/astor-premier/master | Carousel XF Configuration |
| Carousel Images 6 | Images to be added to carousel in XF |
Configuration 14 - York Cottage Premier
| Property | Value | Mapping |
|---|---|---|
| Target Page | /content/air-properties/yorktown/us/en/floor-plan/2-bedroom/york-cottage-premier | N/A |
| Title | York Cottage Premier | Unit Name |
| Description | This upgraded 2-bedroom, 2-bathroom floor plan features a spacious private layout with an expansive balcony. | Unit Description |
| 3D Tour URL | https://my.matterport.com/show/?m=LocFaNAB1j4 | Tour Url |
| Diagram | Diagram Multifield-[0] | |
| Interior Photo | Interior Multifield-[0] | |
| Furnished Diagram | No furnished diagram selected | Furnished Diagram Multifield-[0] |
| Experience Fragment | /content/experience-fragments/air-properties/yorktown/us/en/2-bedroom/york-cottage-premier/master | Carousel XF Configuration |
| Carousel Images 6 | Images to be added to carousel in XF |
Configuration 15 - Lancaster
| Property | Value | Mapping |
|---|---|---|
| Target Page | /content/air-properties/yorktown/us/en/floor-plan/2-bedroom/lancaster | N/A |
| Title | Lancaster | Unit Name |
| Description | This 2-bedroom, 2-bathroom floor plan features an open concept layout with a walk-through kitchen and a dedicated dining room. | Unit Description |
| 3D Tour URL | Tour Url | |
| Diagram | Diagram Multifield-[0] | |
| Interior Photo | Interior Multifield-[0] | |
| Furnished Diagram | No furnished diagram selected | Furnished Diagram Multifield-[0] |
| Experience Fragment | /content/experience-fragments/air-properties/yorktown/us/en/2-bedroom/lancaster/master | Carousel XF Configuration |
| Carousel Images 5 | Images to be added to carousel in XF |
Configuration 16 - Astor
| Property | Value | Mapping |
|---|---|---|
| Target Page | /content/air-properties/yorktown/us/en/floor-plan/2-bedroom/astor | N/A |
| Title | Astor | Unit Name |
| Description | This 2-bedroom, 2-bathroom floor plan features an open concept layout with a spacious central living room and a kitchen island. | Unit Description |
| 3D Tour URL | Tour Url | |
| Diagram | Diagram Multifield-[0] | |
| Interior Photo | Interior Multifield-[0] | |
| Furnished Diagram | No furnished diagram selected | Furnished Diagram Multifield-[0] |
| Experience Fragment | /content/experience-fragments/air-properties/yorktown/us/en/2-bedroom/astor/master | Carousel XF Configuration |
| Carousel Images 5 | Images to be added to carousel in XF |
Configuration 17 - Stafford Premier
| Property | Value | Mapping |
|---|---|---|
| Target Page | /content/air-properties/yorktown/us/en/floor-plan/2-bedroom/stafford-premier | N/A |
| Title | Stafford Premier | Unit Name |
| Description | This upgraded 2-bedroom, 2-bathroom floor plan features an open concept layout with a walk-through kitchen and expansive balcony. | Unit Description |
| 3D Tour URL | https://my.matterport.com/show/?m=x3zq1PMqq8J | Tour Url |
| Diagram | Diagram Multifield-[0] | |
| Interior Photo | Interior Multifield-[0] | |
| Furnished Diagram | No furnished diagram selected | Furnished Diagram Multifield-[0] |
| Experience Fragment | /content/experience-fragments/air-properties/yorktown/us/en/2-bedroom/stafford-premier/master | Carousel XF Configuration |
| Carousel Images 6 | Images to be added to carousel in XF |
Configuration 18 - Astor II Premier
| Property | Value | Mapping |
|---|---|---|
| Target Page | /content/air-properties/yorktown/us/en/floor-plan/2-bedroom/astor-ii-premier | N/A |
| Title | Astor II Premier | Unit Name |
| Description | This upgraded 2-bedroom, 2-bathroom floor plan features an open concept layout and an expansive balcony. | Unit Description |
| 3D Tour URL | https://my.matterport.com/show/?m=idV7mhrzBm6 | Tour Url |
| Diagram | Diagram Multifield-[0] | |
| Interior Photo | Interior Multifield-[0] | |
| Furnished Diagram | No furnished diagram selected | Furnished Diagram Multifield-[0] |
| Experience Fragment | /content/experience-fragments/air-properties/yorktown/us/en/2-bedroom/astor-ii-premier/master | Carousel XF Configuration |
| Carousel Images 6 | Images to be added to carousel in XF |
Configuration 19 - Winchester
| Property | Value | Mapping |
|---|---|---|
| Target Page | /content/air-properties/yorktown/us/en/floor-plan/1-bedroom/winchester | N/A |
| Title | Winchester | Unit Name |
| Description | This 1-bedroom, 1-bathroom floor plan features an open concept layout with a spacious living room and an expansive balcony. | Unit Description |
| 3D Tour URL | https://my.matterport.com/show/?m=FeBGkRVV979 | Tour Url |
| Diagram | Diagram Multifield-[0] | |
| Interior Photo | Interior Multifield-[0] | |
| Furnished Diagram | No furnished diagram selected | Furnished Diagram Multifield-[0] |
| Experience Fragment | /content/experience-fragments/air-properties/yorktown/us/en/1-bedroom/winchester/master | Carousel XF Configuration |
| Carousel Images 5 | Images to be added to carousel in XF |
Configuration 20 - Windsor Premier
| Property | Value | Mapping |
|---|---|---|
| Target Page | /content/air-properties/yorktown/us/en/floor-plan/1-bedroom/windsor-premier | N/A |
| Title | Windsor Premier | Unit Name |
| Description | This upgraded 1-bedroom, 1-bathroom floor plan features an open concept layout with a spacious central living area and an expansive balcony. | Unit Description |
| 3D Tour URL | https://my.matterport.com/show/?m=cnF4GPyf47h | Tour Url |
| Diagram | Diagram Multifield-[0] | |
| Interior Photo | Interior Multifield-[0] | |
| Furnished Diagram | No furnished diagram selected | Furnished Diagram Multifield-[0] |
| Experience Fragment | /content/experience-fragments/air-properties/yorktown/us/en/1-bedroom/windsor-premier/master | Carousel XF Configuration |
| Carousel Images 7 | Images to be added to carousel in XF |
Configuration 21 - Winchester Premier
| Property | Value | Mapping |
|---|---|---|
| Target Page | /content/air-properties/yorktown/us/en/floor-plan/1-bedroom/winchester-premier | N/A |
| Title | Winchester Premier | Unit Name |
| Description | This upgraded 1-bedroom, 1-bathroom floor plan features an open concept layout with a spacious living room and an expansive balcony. | Unit Description |
| 3D Tour URL | Tour Url | |
| Diagram | Diagram Multifield-[0] | |
| Interior Photo | Interior Multifield-[0] | |
| Furnished Diagram | No furnished diagram selected | Furnished Diagram Multifield-[0] |
| Experience Fragment | /content/experience-fragments/air-properties/yorktown/us/en/1-bedroom/winchester-premier/master | Carousel XF Configuration |
| Carousel Images 6 | Images to be added to carousel in XF |

